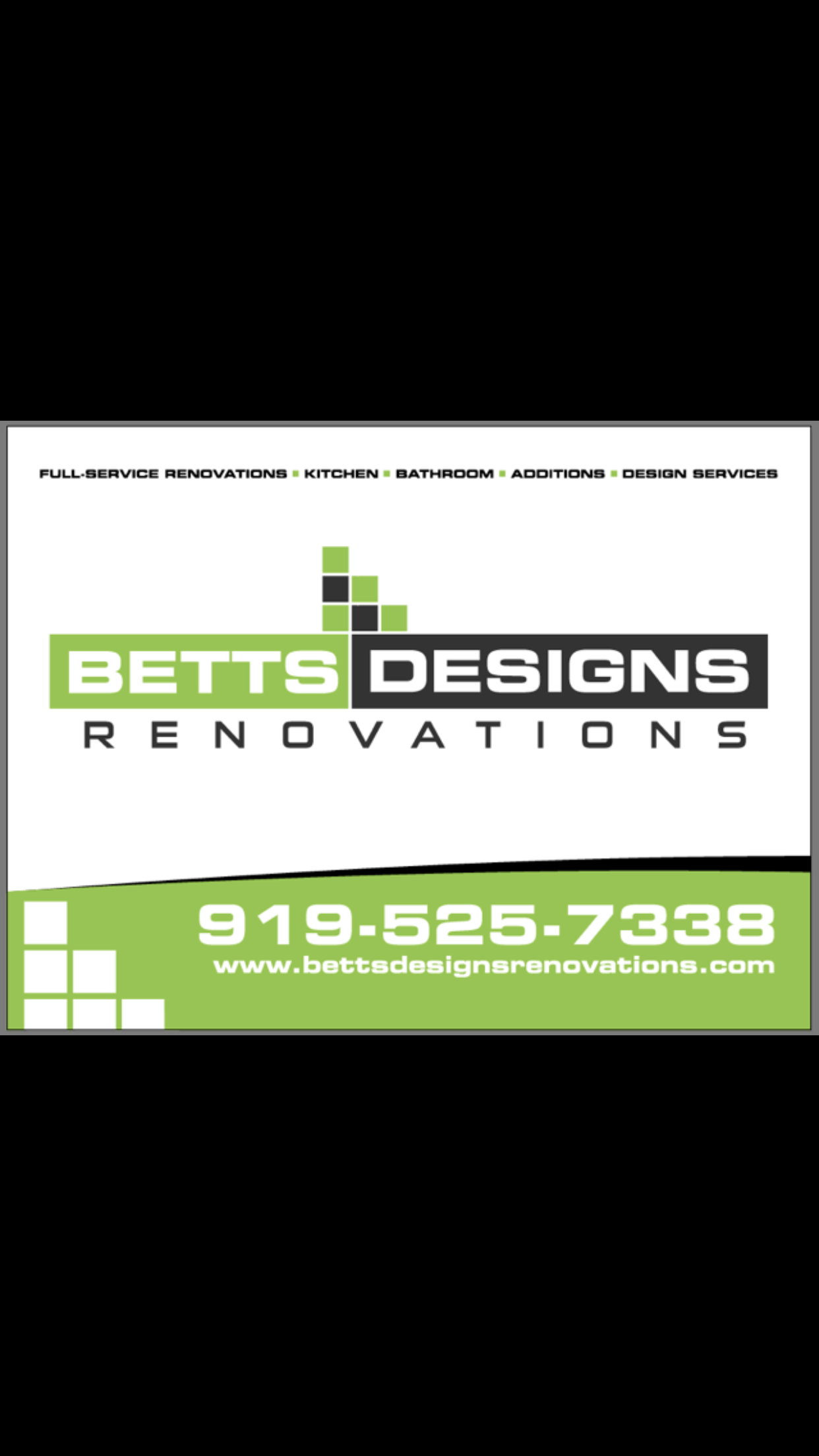The Pros and Cons of Open Floor Plans
Open floor plans have become increasingly popular in modern homes. This design concept removes walls and barriers that traditionally separate different living spaces, creating a more spacious and connected environment. While open floor plans offer numerous benefits, they also have their drawbacks. In this article, we will discuss the pros and cons of open floor plans to help you decide if this layout is the right choice for your home.
Pros of Open Floor Plans:
1. Increased Natural Light: One of the main advantages of open floor plans is the abundance of natural light that floods the entire living space. With fewer walls obstructing the flow of light, your home will feel brighter and more inviting.
2. Better Flow and Connectivity: Open floor plans promote a seamless flow between different areas of the home, making it easier for family members to interact and communicate with each other. This layout is ideal for entertaining guests and hosting gatherings, as everyone can mingle and socialize without feeling isolated in separate rooms.
3. Versatile Design Options: With an open floor plan, you have the freedom to customize and rearrange furniture to suit your lifestyle and preferences. You can easily create designated zones for dining, lounging, and working without feeling constrained by walls or partitions.
4. Enhanced Resale Value: Homes with open floor plans are in high demand among homebuyers, as they are perceived as more spacious and modern. If you ever decide to sell your home, an open layout can attract more potential buyers and increase the resale value of your property.
Cons of Open Floor Plans:
1. Lack of Privacy: One of the main drawbacks of open floor plans is the limited privacy it offers. Noise and distractions from other areas of the home can be a common issue, especially if you have young children or roommates.
2. Limited Storage Space: Without walls and closets to separate different rooms, storage space can be limited in open floor plans. Clutter may be more visible and challenging to conceal, leading to a less organized and tidy living environment.
3. Heating and Cooling Challenges: Since heat and air conditioning can flow freely throughout the open space, it may be more difficult to regulate the temperature in different areas of the home. This can result in higher energy bills and less efficiency in maintaining a comfortable indoor climate.
In conclusion, open floor plans offer a range of benefits, including increased natural light, better flow and connectivity, versatile design options, and enhanced resale value. However, they also come with drawbacks such as lack of privacy, limited storage space, and heating and cooling challenges. Before deciding to adopt an open floor plan for your home, carefully weigh the pros and cons to determine if this layout is suitable for your lifestyle and needs.
Whether you choose an open floor plan or a more traditional layout, incorporating innovative ideas like “Bathroom renovation ideas” can help enhance the overall design and functionality of your home. By carefully planning and designing your living space, you can create a comfortable and stylish environment that reflects your personal style and preferences.
For more information visit:
Complete Bathroom Remodel | Betts Designs Llc | Raleigh
https://www.bettsdesignsrenovations.com/
9195257338
1518 Hanover st Raleigh NC
Tile Installation in Raleigh, bathroom kitchen remodeling, bathroom remodeler, leaking tile shower repair, backsplash tile, Bathroom design. Renovations, Betts Designs Renovations, bathroom and kitchen remodeling.”
Discover the endless possibilities for transforming your space with Betts Designs Renovations. From stunning bespoke designs to unparalleled craftsmanship, let us bring your renovation dreams to life. Visit our website to explore our portfolio and start envisioning your future home today.















